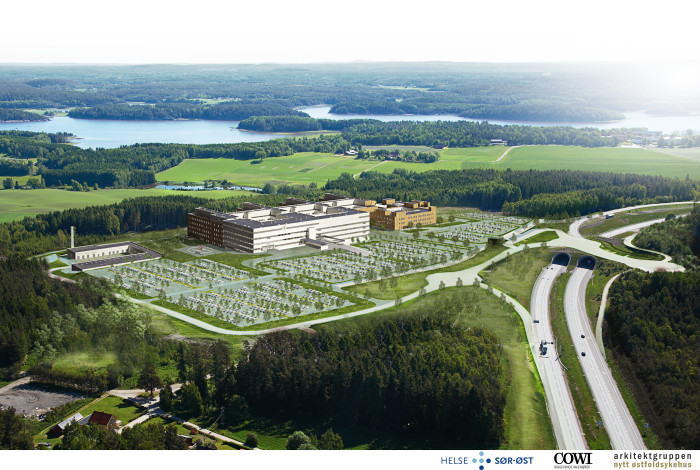
Østfold Hospital: Ventilation and smoke ventilation for one of the largest hospitals in northern Europe
Client: Østfold Hospital
Location: Kalnes, Norway
Produkt: Ventilation and smoke ventilation
Situation:
At the end of 2015, the new Østfold Hospital of 85.000 m² was ready for opening in Norway. As part of the project, the existing hospital in Moss, approximately 10 km north of the new hospital, was expanded with about 10.000 m².
Østfold Hospital is a hospital of the future, and it aims to contribute to the health of the human body, mind and soul. They have come a long way in developing a ’health house’ where the exterior and interior support the patients’ recovery and wellbeing.
It was important, that the new hospital became accessible and easy to navigate for visitors. The bed and treatment areas are characterized by openness and with excellent opportunities for multidisciplinary communication.
Solution:
Østfold is based on ambitious architecture, and Building Information Modeling (BIM) was used in all project phases. In 2014, the project was awarded the best open BIM project. Open BIM makes it possible to reuse information, that the different stakeholders have added to a digital model of the finished building. At a very early stage, consulting engineers, architects and the developer can visualize and simulate different options based on defined criteria and afterwards adjust and agree on the way forward.
MovAir delivered the smoke ventilation solution for the project, which is dimensioned and delivered as axial smoke fans. Furthermore, MovAir delivered all the fans for the processes that require ventilation.
It is with great professional pride that we have advised and delivered ventilation and smoke ventilation for such an extensive project, and it is a pleasure to see the end result being used by professionals, patients and visitors.